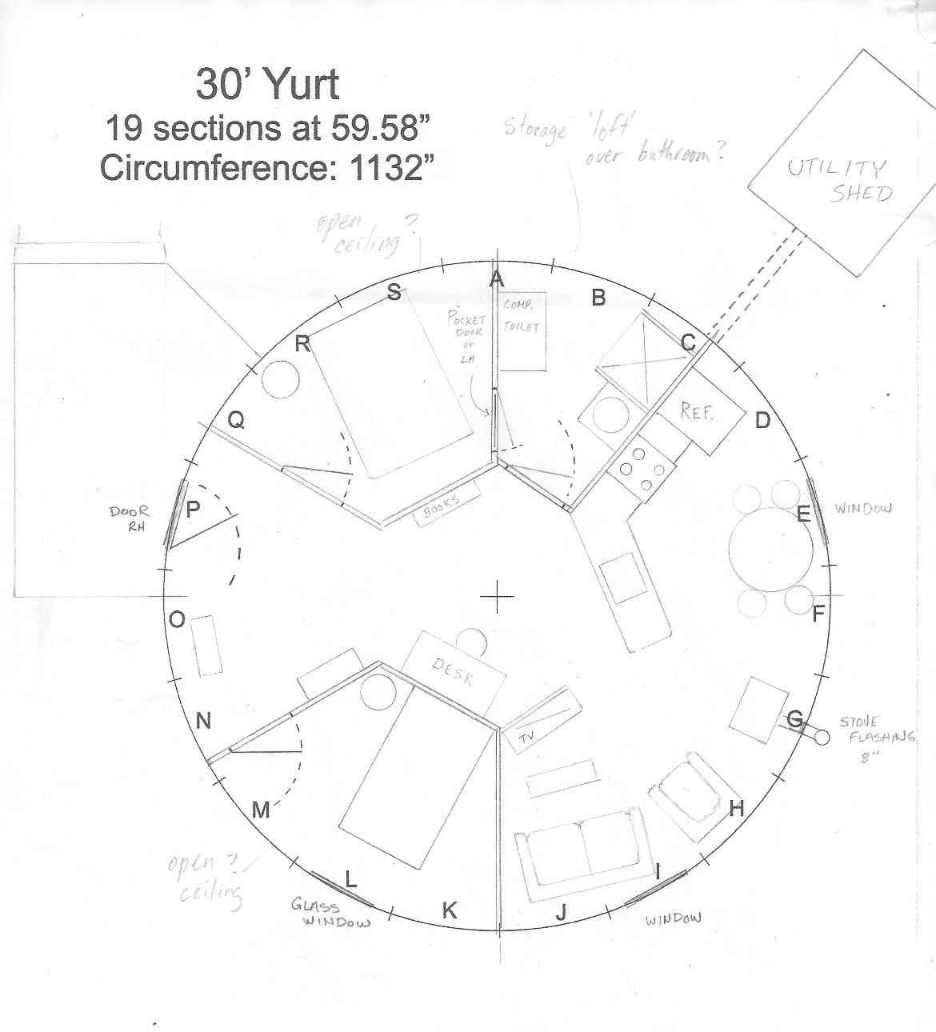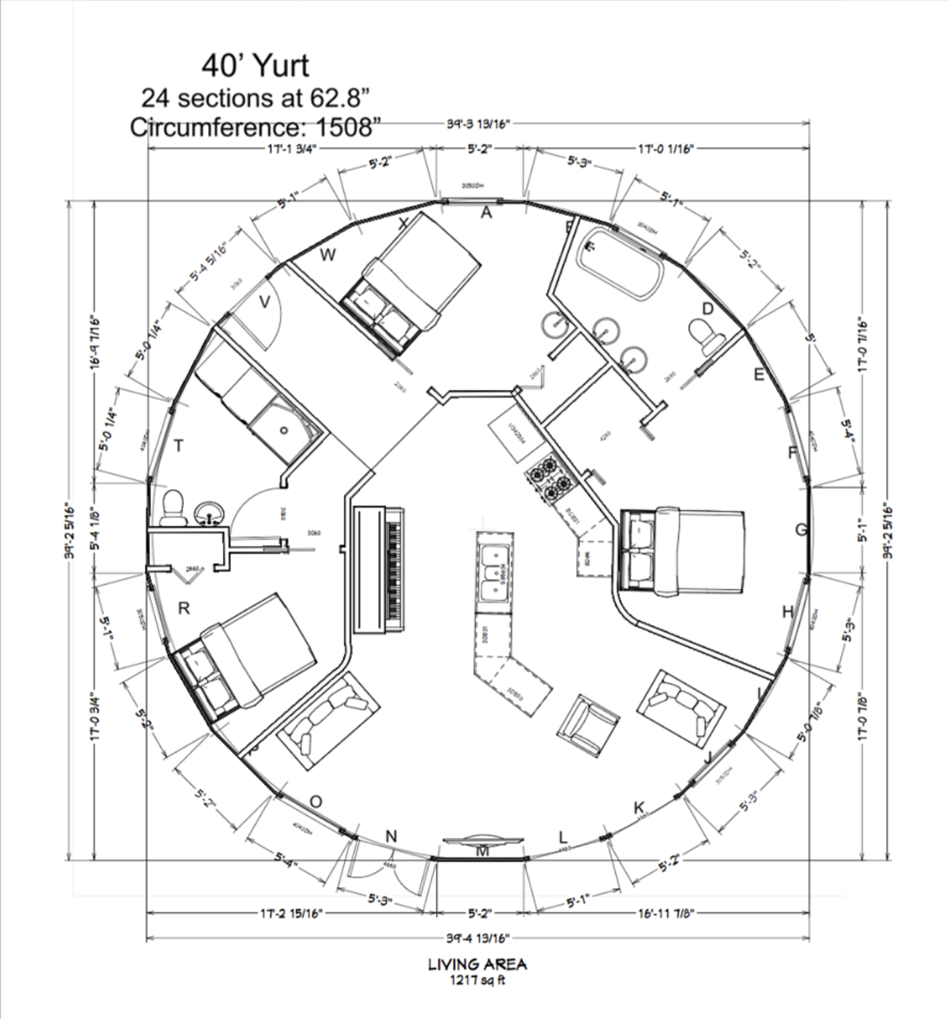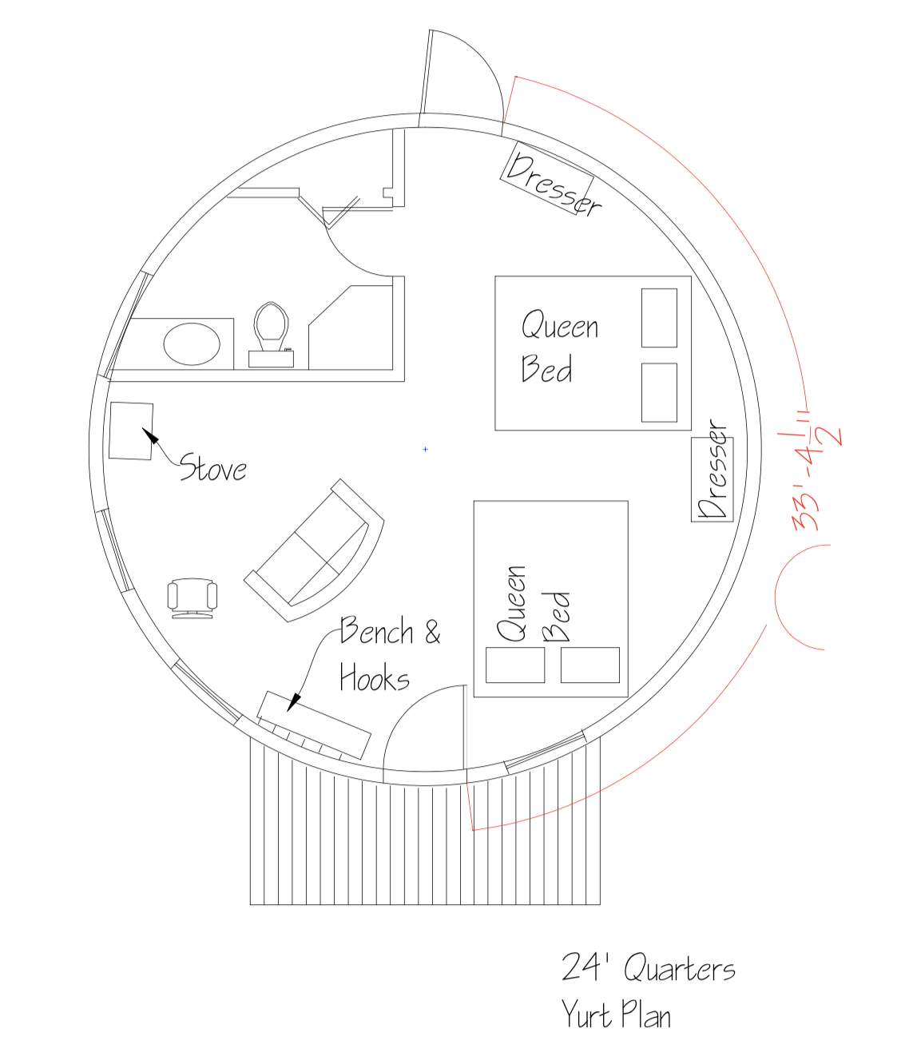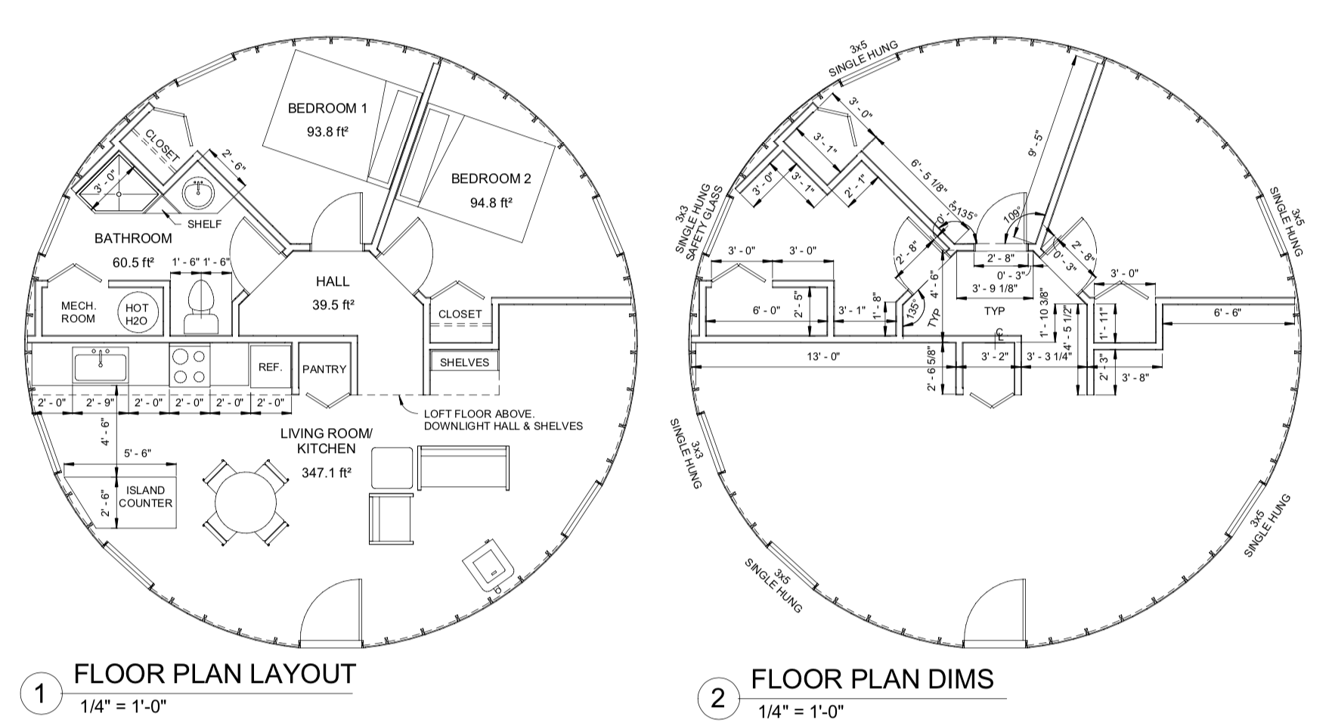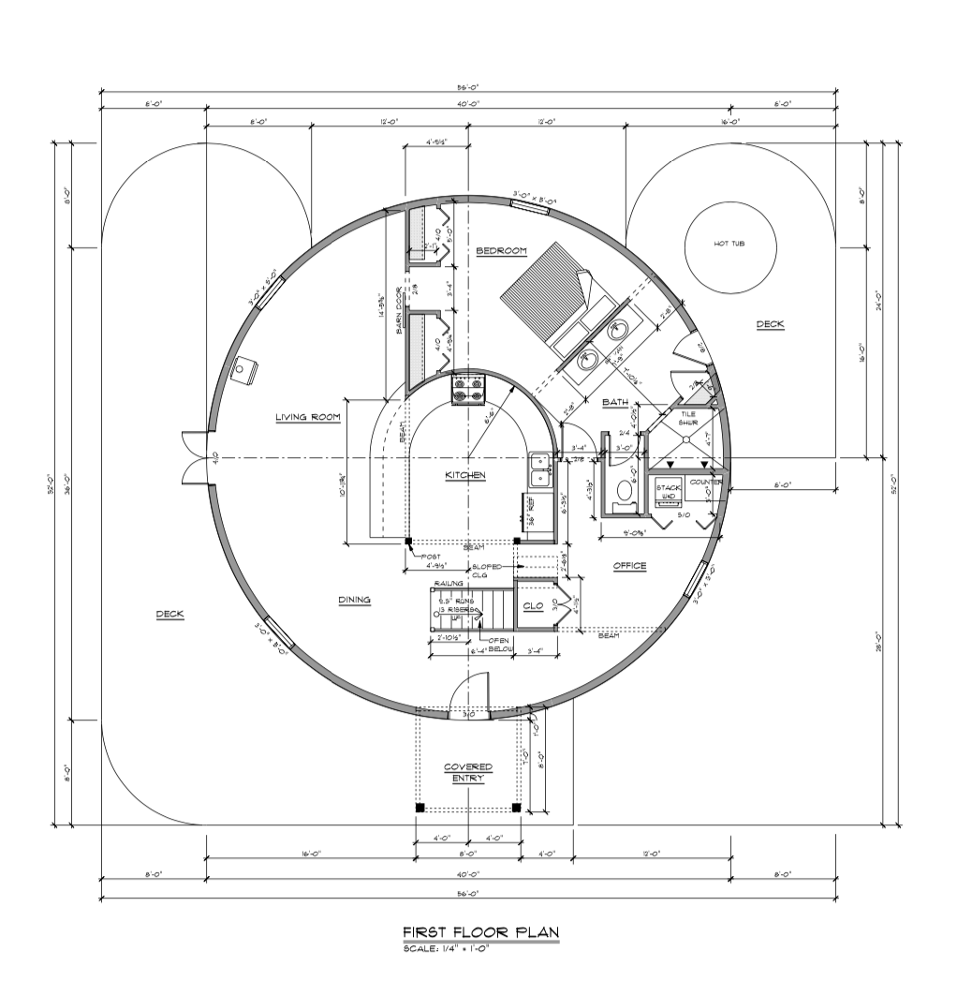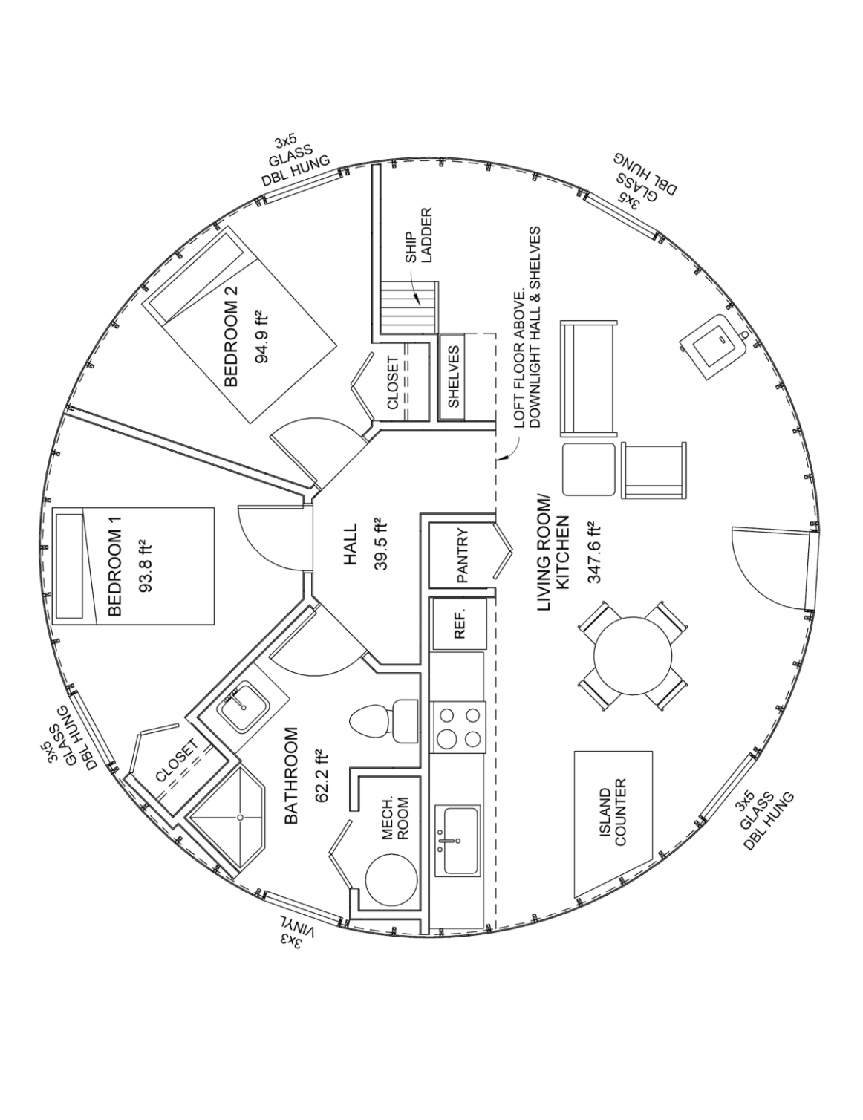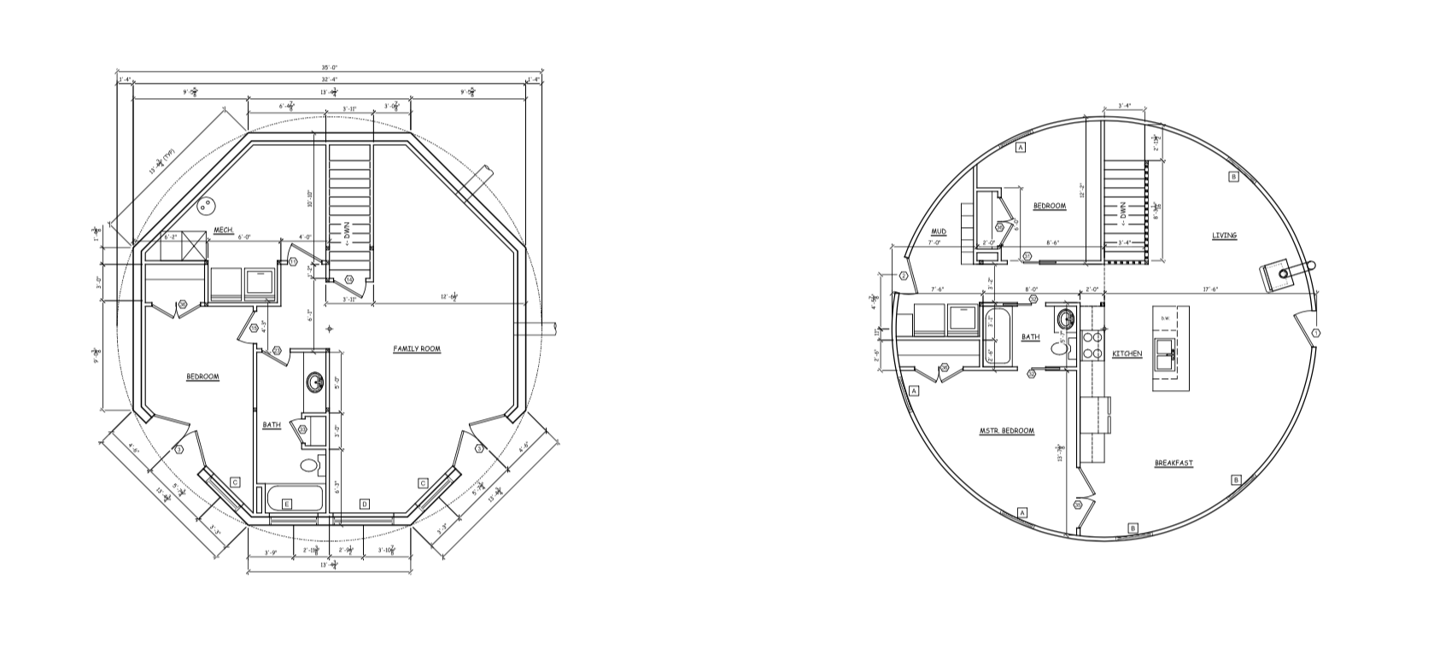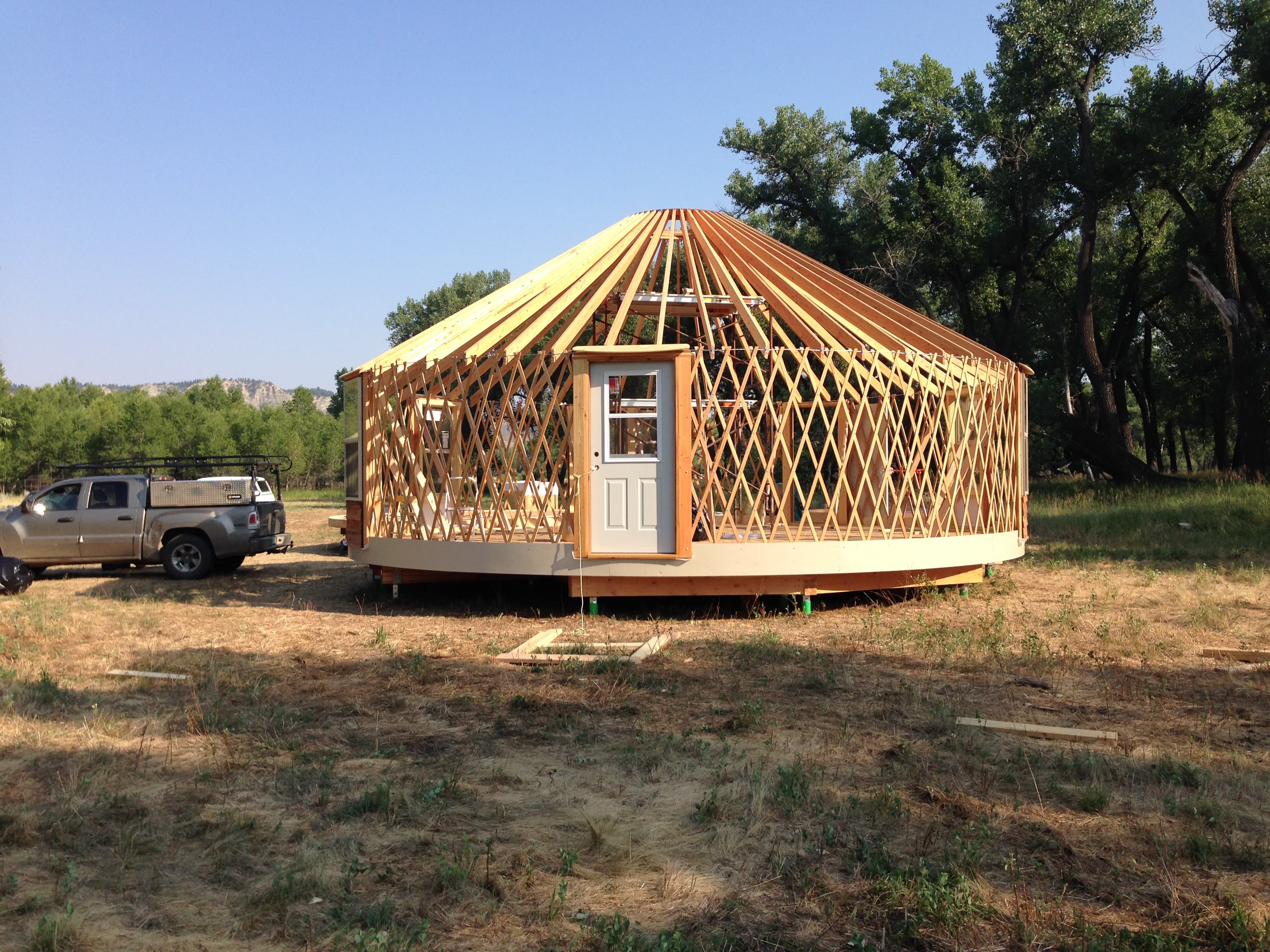
Yurt Floor Plans & Building Plans
Laying Out Your Yurt
An extremely important part of your yurt floor plan and design process is choosing the door and window number, along with the style and location of each. Every yurt site and use is different and unique, and your Shelter Designs yurt is truly a blank canvas ready to be designed to suit your needs. Whether you are going for extravagant or simplistic yurt design, the possibilities are endless. Our panel layout sheet is a great tool to not only design your door and window placement, but also to start sketching out your yurt floor plan.
Create Your Dream Yurt
Take a look at a few example yurt floor plans below to help you start planning your build.

