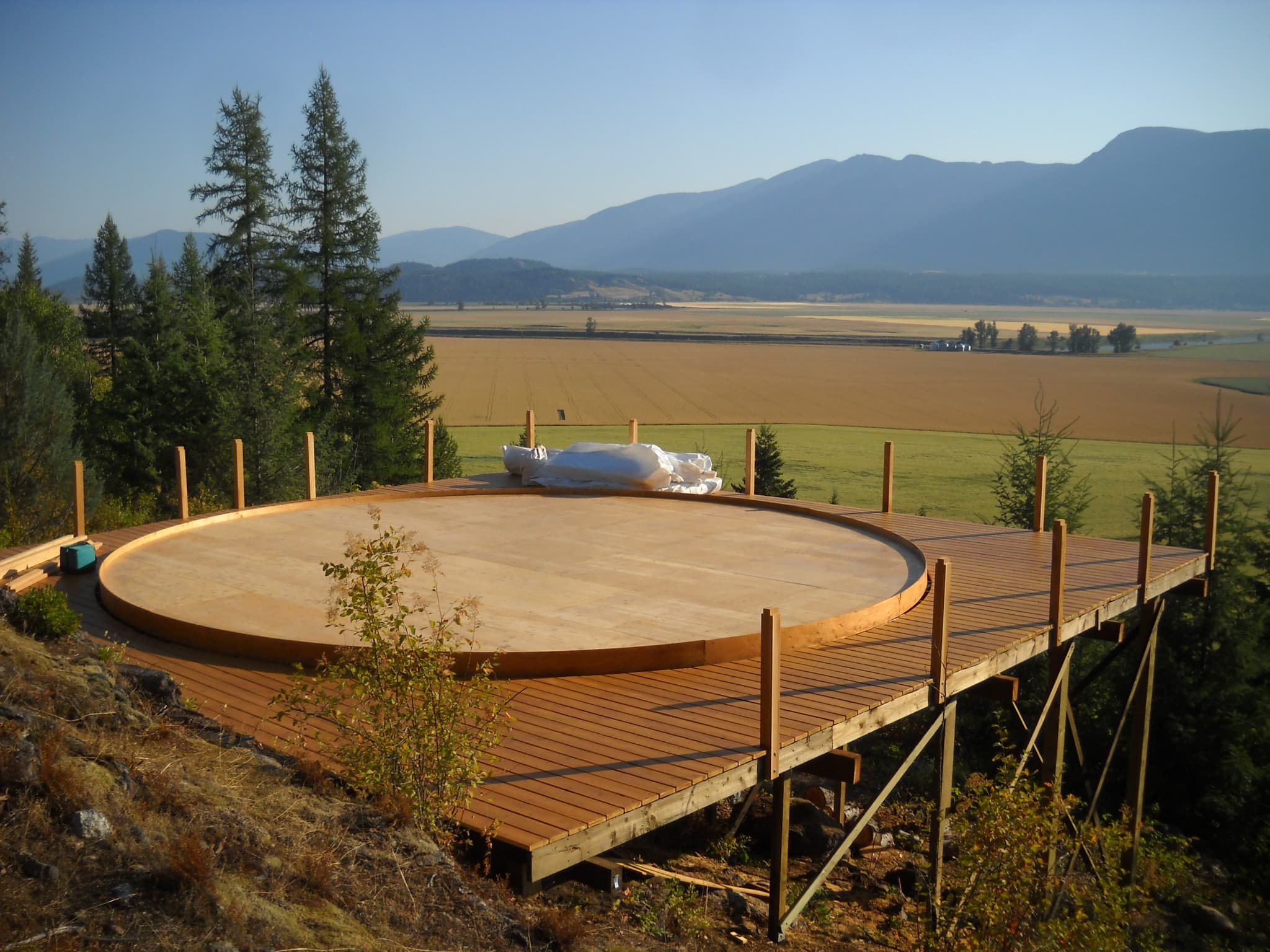
How To Build A Yurt Platform
Building Your Platform
Every Shelter Designs yurt needs to have a precisely built, round platform constructed for the yurt to sit on and anchor to. Most people choose to have their platform raised above the ground, though occasionally we do see people pour a round slab on grade. If you choose to build an elevated, wooden platform, please reference our framing plans below. Or, you can purchase a prefabricated SIPS construction floor system from Shelter Designs.
If you choose to frame your own platform, here is a basic overview of the components and process.
The yurt platform has two major components in it – the floor itself and the bender board that wraps around the floor and provides an attachment point for the yurt frame and fabric. The exact diameter of the platform needs to be the size of the yurt before the bender board is installed. The bender board should be made from 3/8″ plywood and stick up 6″ past your finished floor height.
For example, a 30′ yurt platform needs to be exactly 30′ in diameter before the bender board is applied, a 27′ yurt needs a platform exactly 27 feet in diameter, etc. The 6″ of bender board will be visible from inside the yurt, so sand/stain/paint for visual appeal. The outside of the bender board needs to extend down to completely cover the deck framing and should be painted to withstand weather exposure. The exterior fabric wall of the yurt will extend down a few inches past the interior floor level, so make sure the bottom of the bender board is well protected from the elements.
If you decide to purchase a pre-fabrcated SIPs construction platform, we will provide you with beam layout plans.
If you plan on installing a finished floor in your yurt (laminate, hardwood, tile, etc), you should consider adding a raised perimeter of 1×6 (20’ and larger) or 1×8 (12’ and 16’) on top of the subfloor before installing the bender board. Please view the link called “Raised Perimeter” to learn about this process.
About SIPS Platforms
SIPS (Structural Insulated Panel System) are a composite material that provides the benefits of insulation and structural performance in a single building product.
