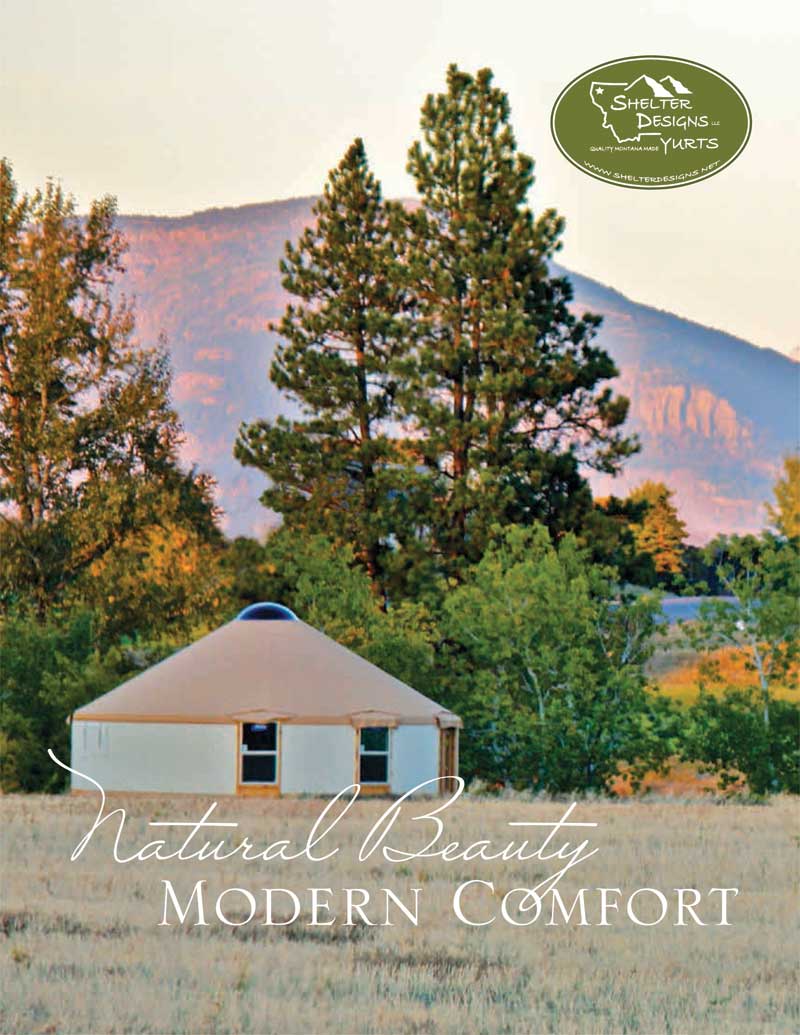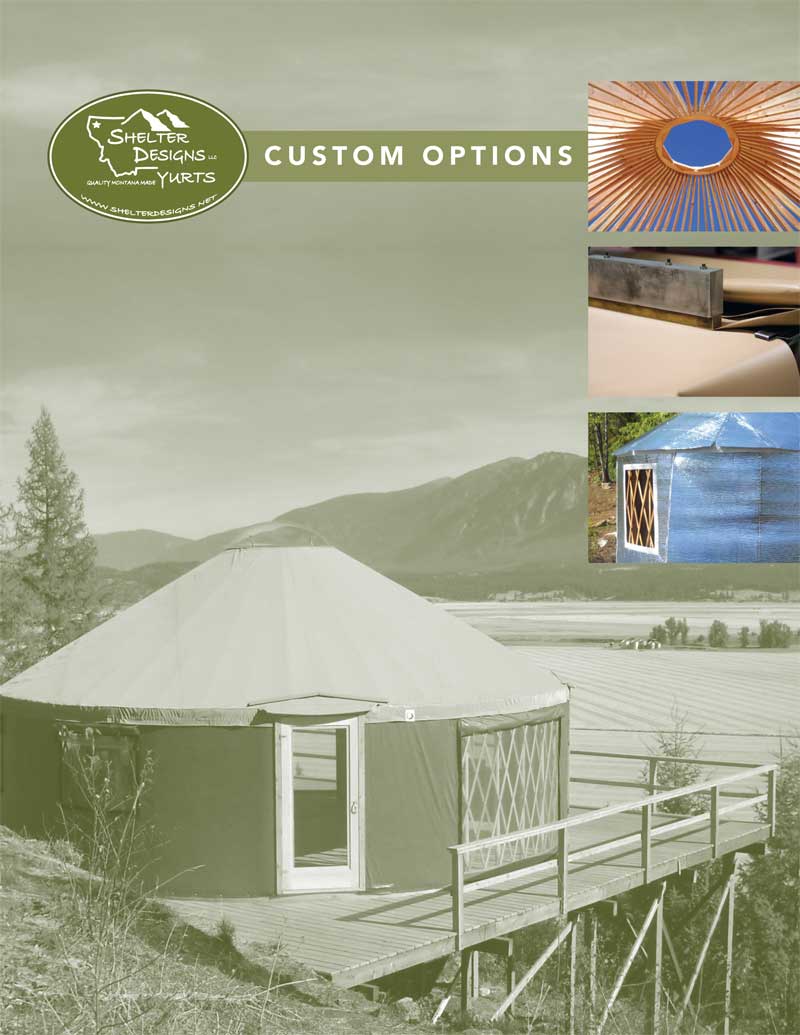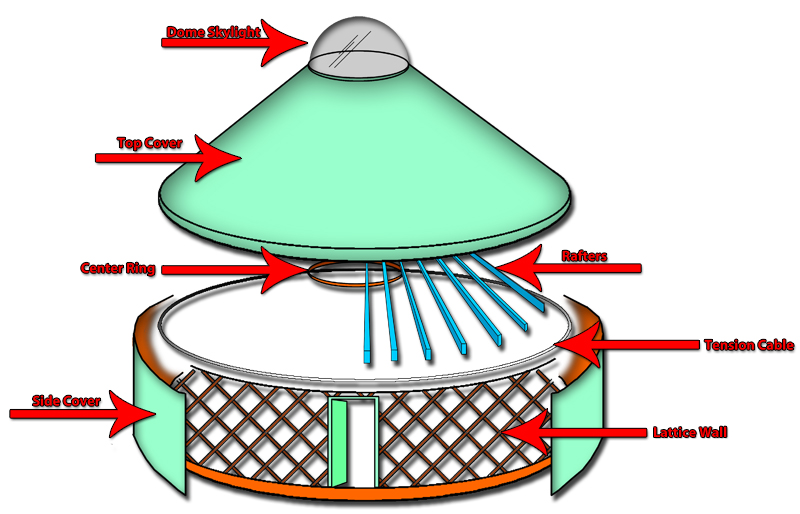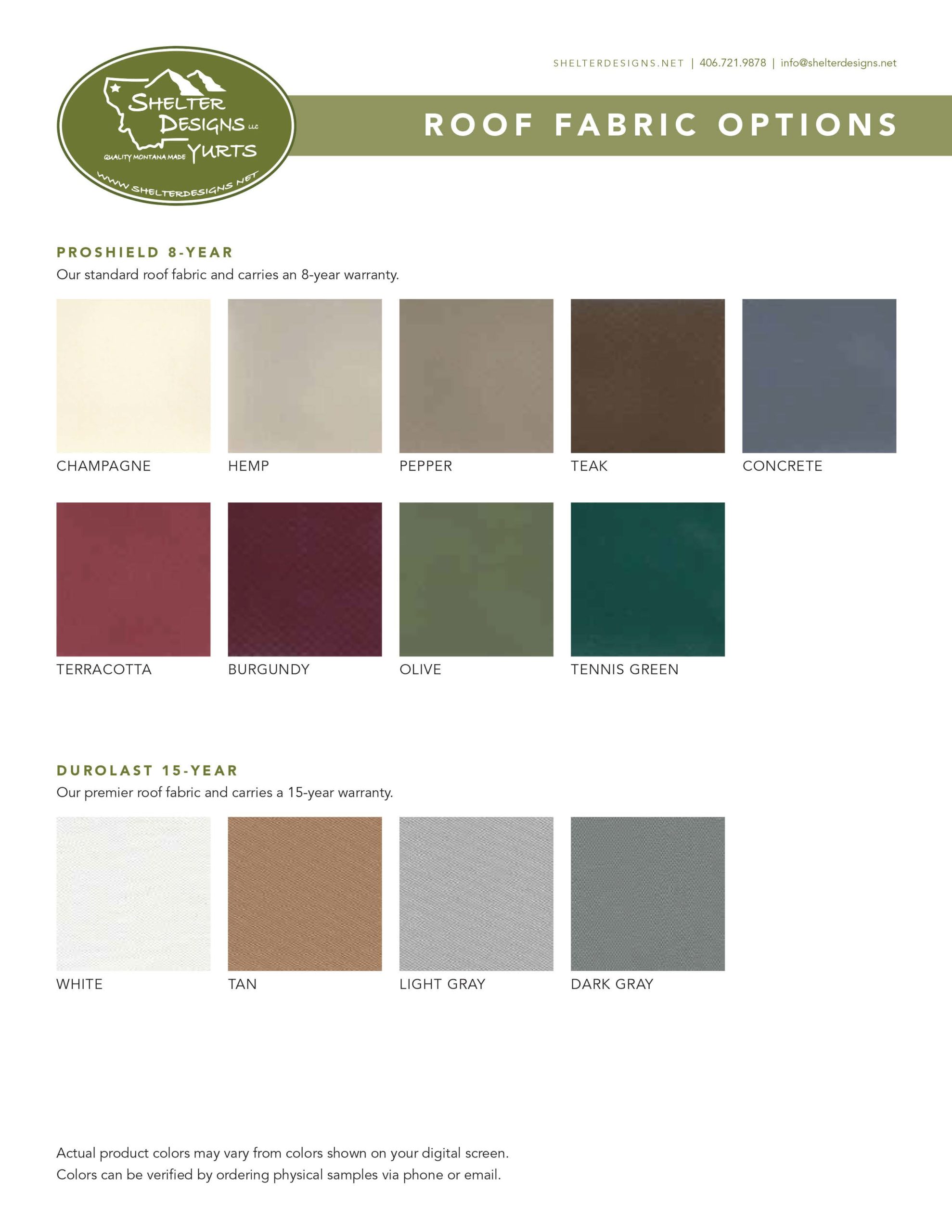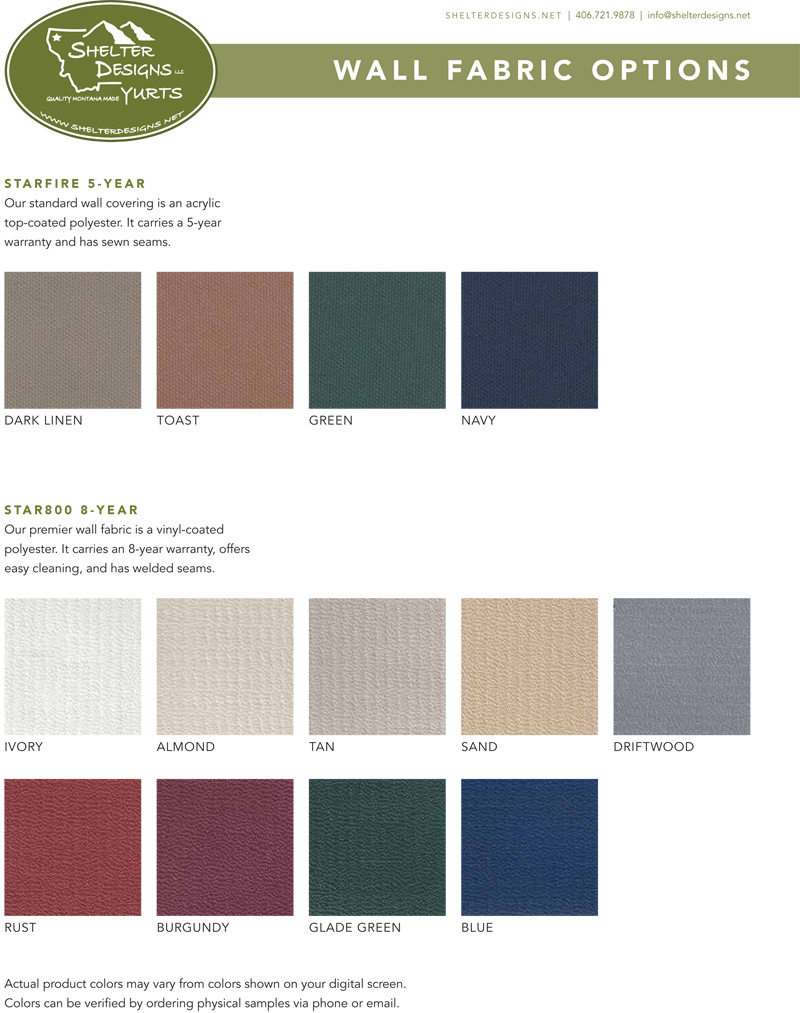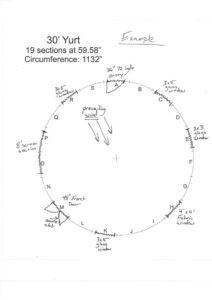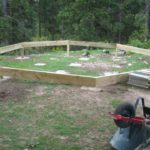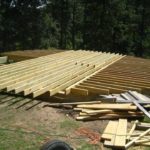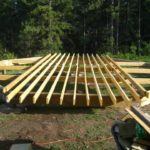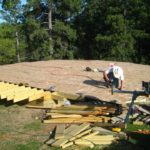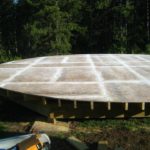Yurt Building Resources
The Yurt Information You Need
Use the resources below to plan your build.
SIPS Platforms
SIPS (Structural Insulated Panel System) are a composite material that provides the benefits of insulation and structural performance in a single building product. They consist of a layered sandwich of materials. The top surface (sub floor/walking surface) of the yurt is ½″ OSB. The middle layer is EPS (expanded polystyrene) insulation, and the bottom layer is ½” OSB. This simple sandwich panel forms an amazingly strong insulated panel for yurt floors. All panels are pre-cut to click together in a matter of hours to form a perfect circular platform for your yurt.
Panel Layout Sheets
Choosing your yurts door and window number, style and location is an extremely important part of the design process. Every yurt is different and unique, which is why we invite you to choose your door and window location using our panel layout sheets. Below is a brief overview of how to use the sheets. Download your yurt size and have fun playing around with different configurations!
The panel layout sheet is a tool to let you plan the door and window location, number and style for your yurt. The lettered panels around the perimeter represent approximately 60″ of exterior wall. You may place your doors and windows wherever you like with a few exceptions.
Each hard opening (glass windows and doorways) needs to have at least one lettered panel (~5’) between them. Each door (French or regular) and window (4′ x 4′ fabric and glass windows) will take up one panel while 8′ screen sections will take up two.
It is very important to think about your prevailing wind direction and how the yurt is oriented toward it. You do not want your primary door or your stove to be on the upwind (unprotected) side of the yurt. We need to know your prevailing wind direction for orienting your opening dome hardware as well.
For 36″ doors we will need to know inswing or outswing and which side of the door (when looking at it from outside) you want your hinges on. For French Doors we will also need to know inswing or outswing and which of the two slabs you want to be the active (always opens, has the handle in it) when looking at it from outside.
Platform Framing Plans
The yurt platform has two major components in it – the floor itself and the bender board that wraps around the floor and provides an attachment point for the yurt frame and fabric. The exact diameter of the platform needs to be the size of the yurt before the bender board is installed. The bender board should be made from 3/8″ plywood and stick up 6″ past your finished floor height.
For example, a 30′ yurt needs to be exactly 30′ in diameter before the bender board is applied, a 27′ yurt needs a platform exactly 27’ in diameter, etc. The 6″ of bender board will be visible from inside the yurt, so sand, stain and paint for visual appeal. The outside of the bender board needs to extend down to completely cover the deck framing and should be painted to withstand weather exposure. The exterior fabric wall of the yurt will extend down a few inches past the interior floor level, so make sure the bottom of the bender board is well protected from the elements it will see.
Download the following generic plans to build your own platform. Clicking will open the plans in a new tab as JPEG image. You can right click and “Save As” to send them to your computer’s hard drive.

