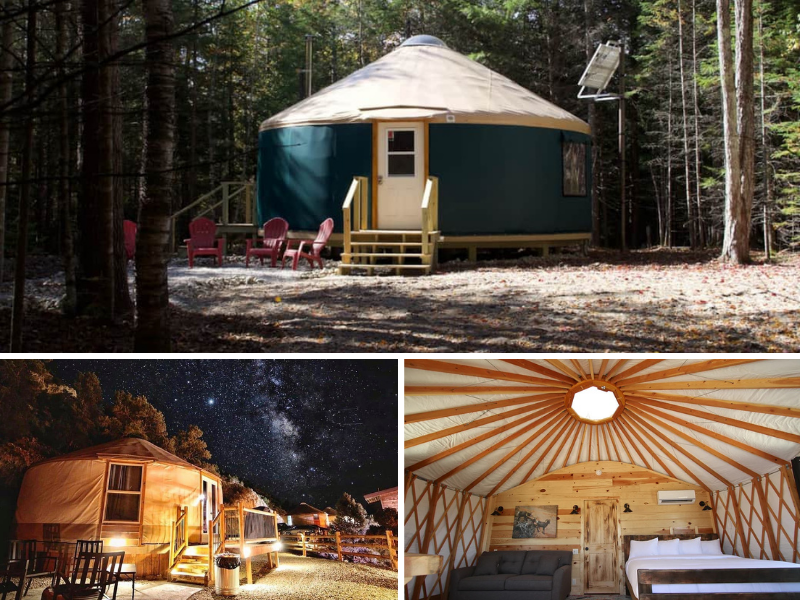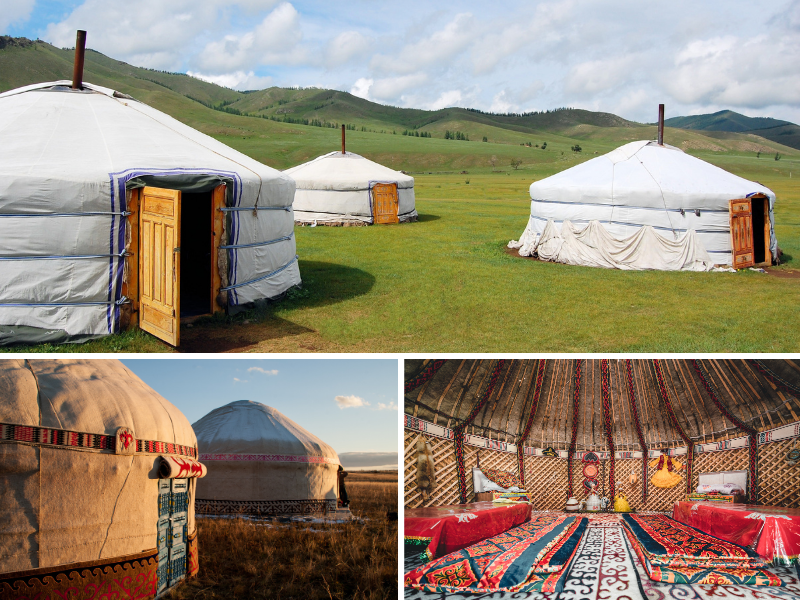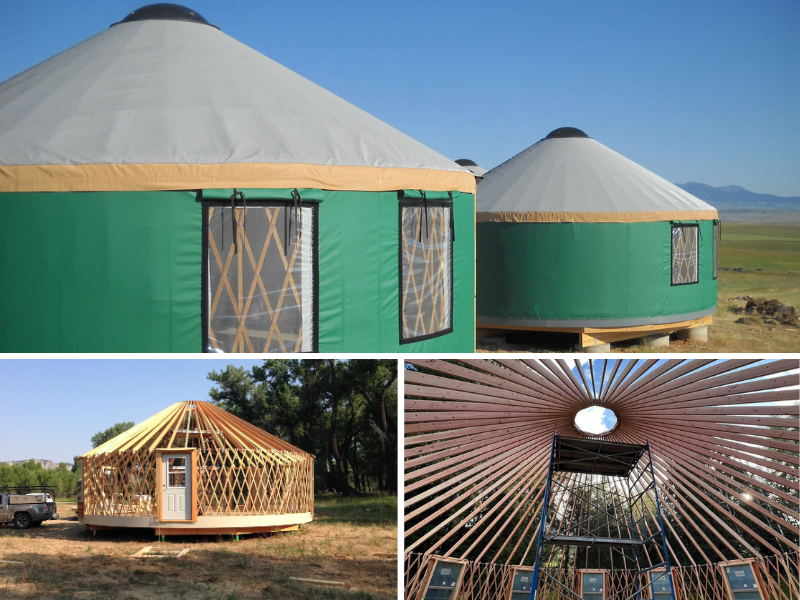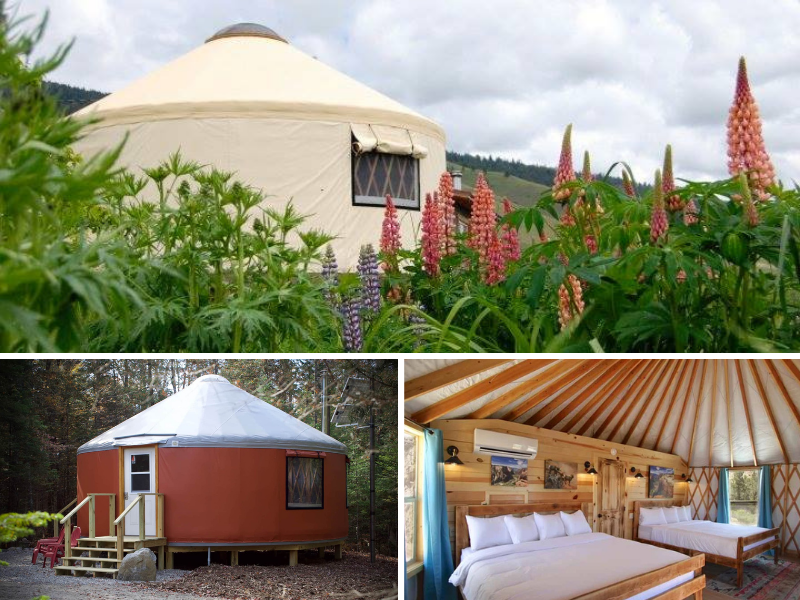What is a Yurt?
And does it make sense for you? Learn about yurts, their various designs, and history.
Learn About Yurts, Their History, & If They’re Right For You
If you haven't done your research or seen one in person, you might ask "what is a yurt?". A yurt is a portable, lightweight round structure where the roof is held up under a combination of tension and compression, with no major center supports needed.

Yurt History: Cultural Significance & Uses
Yurts are an ancient form of portable shelter structure. Originating thousands of years ago in the steppes of Central Asia, these dwellings were originally used by nomadic people of the region. There are two major types of traditional yurts – the Ger and the so-called “Stani” yurts. Gers use straight roof rafters that tie directly into the lattice wall, whereas the Stani yurts (named because of their widespread use throughout areas such as Uzbekistan, Turkmenistan, and Kazakhstan) steam-bend the rafters before they tie into a shorter lattice wall.
The earliest written accounts of yurt-like dwellings date back to around the 5th century BCE, when Greek historian Herodotus described the tented homes of Scythian nomads. For centuries, yurts served not only as practical shelters but also as cultural symbols. Their round form and domed roof represented harmony with nature, while the central crown opening connected the home to the sky above. In Mongolian tradition, yurts were often decorated with symbolic felt patterns that conveyed strength, longevity, and protection for the family within.
Both styles of yurts were uniquely adapted to the harsh conditions of the Central Asian steppes. Their aerodynamic, circular shape provided natural resistance to high winds, while thick layers of felted wool created insulation against extreme cold and heat. Importantly, they could be dismantled, packed, and transported on camels, oxen, or carts—essential for nomadic herders moving with the seasons. In fact, Mongolian rulers and nobility once used massive, ornate yurts mounted on wheeled platforms as mobile palaces, demonstrating both their practicality and prestige.
Modern Yurts: How Contemporary Yurts Are Built
All modern day North American yurts are modeled after the Ger. Modern yurt manufacturers still use the basic design principles of old – round shapes, lattice walls, roofs held up under tension and compression – but manufacture using high-tech, modern materials. Long-lasting waterproof outer fabrics, lightweight space-age insulation, steel fasteners and graded lumber all combine to allow modern yurts to have much higher snow and wind load ratings than traditional yurts while lasting much longer.
In addition to these upgraded materials, modern yurts are often designed with customization and comfort in mind. Many include windows, French doors, and acrylic dome skylights to maximize natural light, while optional lofts, interior framing, and partition walls create flexible living layouts. Electrical wiring, plumbing, and HVAC systems can be integrated to make a yurt function much like a conventional home, while specialized insulation packages and engineered snow and wind kits ensure they meet regional climate demands. Built on sturdy wooden platforms or foundations, today’s yurts can serve as permanent residences, vacation homes, or commercial spaces—blending the timeless strength of ancient design with the durability and convenience of modern construction.
Today, yurts are used all over the world in a wide array of both personal and commercial use. Many people are discovering the financial freedom of living in a yurt as their full time residence, while businesses are finding how cost effective they are at providing unique, sought after rental accommodations, retail spaces, restaurants, etc. A yurt’s cost and environmental footprint, when compared to “normal” construction methods, make them an attractive alternative sustainable living shelter around the world.


Yurt Structure: Why They Are Built Strong
If designed correctly, modern day yurts are incredibly strong and are able to withstand extreme loading conditions for snow, wind, and seismic events.
The key to the strength is the balance of tension and compression that the yurt maintains under load. As the structure is stressed the roof tries to break the tension cable at the top of the wall and crush the compression ring up at the peak where all of the roof rafters tie in. The balance between tension and compression means that no central column supports are necessary (except under very extreme conditions), maintaining an open floor plan with no obstructions. Shelter Designs works with an accredited structural engineering firm licensed in all 50 states and several Canadian provinces. We will design your yurt to withstand the historic snow and wind loads in your specific location. So far we have designed our largest yurt (40’ diameter or 1256 sq. ft.) to withstand 150 lbs per sq. ft ground snow load and 120+ mph winds. To achieve superior strength ratings, Shelter Designs utilizes larger rafters, laminated door and window headers, laminated compression rings, and a larger tension cable.
Is a Yurt Right For You?
We’ll be honest—yurts aren’t for everybody. The thing about yurts is that they aren’t going to perform the same way as a traditional hard structure.
While yurts might not be for everybody, they are a great fit for people who value connection, creativity, sustainability, and flexibility in their living spaces. They’re ideal for nature lovers and minimalists who want to live closer to the outdoors, eco-conscious homeowners seeking a lighter footprint, and creative thinkers who enjoy customizing and building their own unique space. Families often find yurts flexible and affordable, especially when multiple units can be connected, while entrepreneurs and hospitality hosts use them as unforgettable rentals, yoga studios, or event spaces. Adventurers and homesteaders appreciate their durability and adaptability in remote or off-grid settings, and anyone craving a home that feels distinctive, warm, and intentional will find a yurt to be a rewarding choice.
Today, yurts are used all over the world in a wide array of both personal and commercial use. Many people are discovering the financial freedom of living in a yurt as their full time residence, while businesses are finding how cost effective they are at providing unique, sought after rental accommodations, retail spaces, restaurants, etc. A yurt’s cost and environmental footprint, when compared to “normal” construction methods, make them an attractive alternative sustainable living shelter around the world.

Want to Build Your Own Yurt?
We've been building yurts for 20+ years and make the strongest yurts in the industry. See our yurt models and start planning your dream build today.
FAQs About Yurts
Traditionally, yurts served as the primary homes for nomadic peoples in Central Asia, offering portability, warmth, and durability in extreme climates. Today, yurts are used for a wide variety of purposes: full-time residences, vacation cabins, “glamping” rentals, yoga or meditation studios, classrooms, cafés, and even event spaces. Their round design creates a warm, open interior that feels both functional and inviting.
Traditional yurts were built with a collapsible wooden lattice wall, angled rafters, and a central compression ring, all covered in thick layers of felted wool for insulation and animal hides or canvas for weather protection. Modern North American yurts keep the same structural principles but use updated materials: graded lumber or steel framing, long-lasting waterproof fabrics, space-age insulation, glass windows, French doors, and acrylic dome skylights. These improvements allow modern yurts to withstand heavy snow, strong winds, and decades of use.
Building a yurt typically begins with preparing a solid platform or foundation, which provides both stability and insulation from the ground. The lattice wall sections are then expanded into a circle, the roof rafters are attached to the lattice and central compression ring, and a tension cable secures the frame. The structure is finished with insulation, an exterior fabric cover, doors, windows, and optional features like skylights or wood stoves. While smaller traditional yurts can be assembled or disassembled in just a few hours, modern yurts with utilities and interior build-outs take more planning and construction time—often resembling a tiny home project.
There are two main types of traditional yurts: the Mongolian ger, which uses straight rafters tied directly into the wall lattice, and the Stani or bentwood yurt, found in regions such as Uzbekistan, Turkmenistan, and Kazakhstan, which uses steam-bent rafters and shorter walls. Modern yurts, modeled mostly after the ger, come in many variations—small backyard studios, medium-sized family homes, and large event or retreat yurts up to 40 feet in diameter. Some are rustic and off-grid, while others are fully equipped with modern comforts like electricity, plumbing, and lofts.
Yurts originated thousands of years ago in the steppes of Central Asia, particularly Mongolia and surrounding regions. They were essential to the nomadic lifestyle, designed to be portable, strong, and weather-resistant while providing a sense of home and cultural identity. Over time, the design spread across Asia and later inspired adaptations in Europe and North America. Today, modern yurt builders continue to draw from this ancient heritage, blending traditional wisdom with modern engineering and materials.

