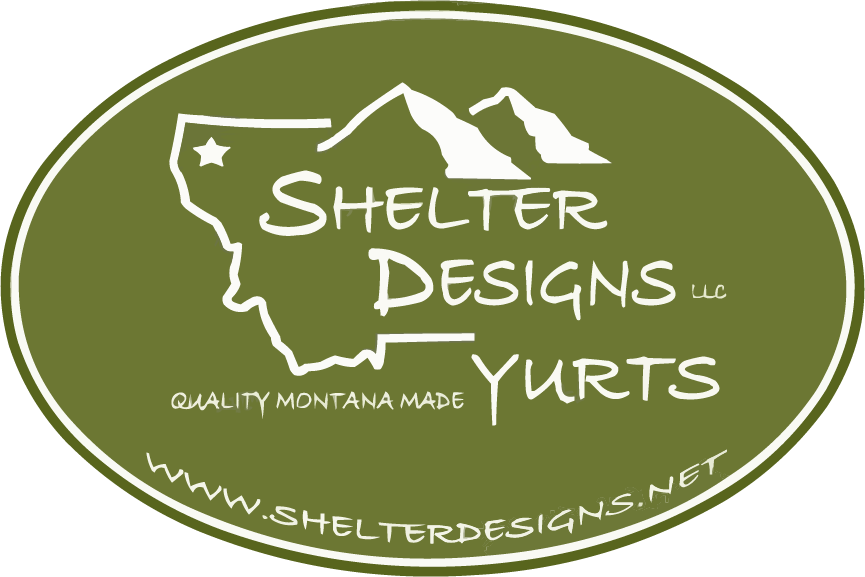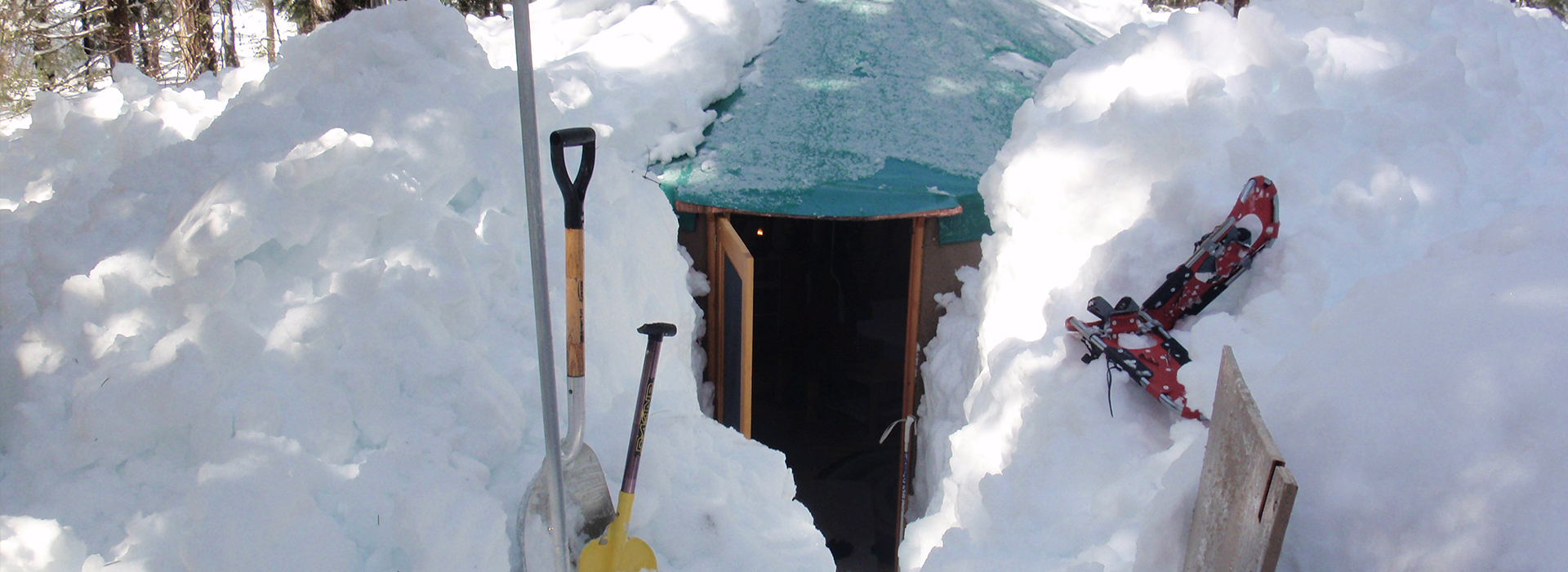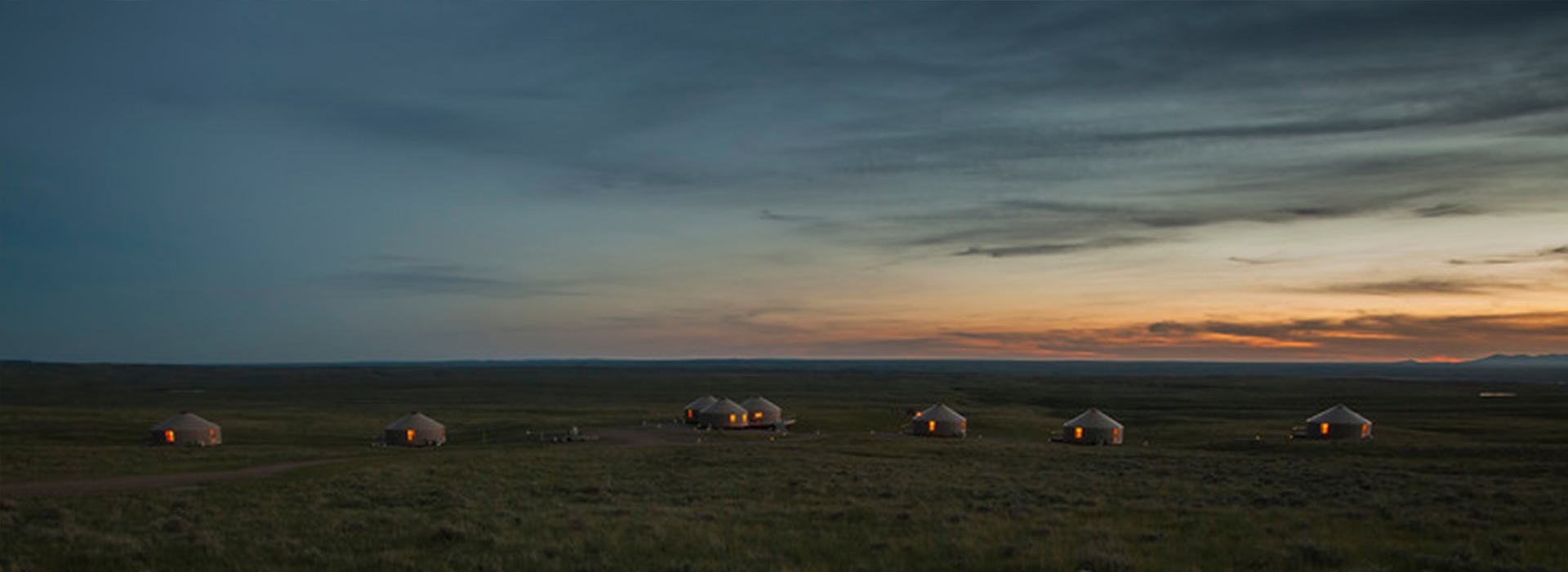Relevant Building & Energy Codes
We fully expect that these codes will eventually be updated to fully reflect the vast innovation that is taking place in housing today. New yurt insulation materials and new technologies will push the envelope as we enter a new era in which the carbon footprint of a home is calculated along with its efficiency. Values are changing to reflect the need for conservation of resources, and we see this very clearly with the “small home movement”. We are very proud to be a part of this change (check out our very own eco-yurt). Small homes can be efficient, safe and beautiful. Getting your local building department on board for your project can be challenging, but well worth it in the end. Keep in mind you are probably helping to pave the way for other yurt owners, and other homes that do not fit your typical American Dream home.
2015 INTERNATIONAL BUILDING CODE SECTION 104: DUTIES AND POWERS OF BUILDING OFFICIAL
104.10 Modifications. Wherever there are practical difficulties involved in carrying out the provisions of this code, the building official shall have the authority to grant modifications for individual cases, upon application of the owner or owner’s representative, provided the building official shall first find that special individual reason makes the strict letter of this code impractical and the modification is in compliance with the intent and purpose of this code and that such modification does not lessen health, accessibility, life and fire safety, or structural requirements. The details of action granting modifications shall be recorded and entered in the files of the department of building safety.
104.11 Alternative materials, design and methods of construction and equipment. The provisions of this code are not intended to prevent the installation of any material or to prohibit any design or method of construction not specifically prescribed by this code, provided that any such alternative has been approved. An alternative material, design or method of construction shall be approved where the building official finds that the proposed design is satisfactory and complies with the intent of the provisions of this code, and that the material, method or work offered is, for the purpose intended, at least the equivalent of that prescribed in this code in quality, strength, effectiveness, fire resistance, durability and safety.
SECTION 3102 MEMBRANE STRUCTURES
3102.1 General. The provisions of this section shall apply to air-supported, air-inflated, membrane-covered cable and membrane-covered frame structures, and tensile membrane structures, collectively known as membrane structures, erected for a period of 180 days or longer. Those erected for a shorter period of time shall comply with the International Fire Code.
3102.7 Engineering design.The structure shall be designed and constructed to sustain dead loads; loads due to tension or inflation; live loads including wind, snow or flood and seismic loads.
2015 INTERNATIONAL ENERGY CONSERVATION CODE
R102.1 The provisions of this code shall regulate the design of building envelopes for adequate thermal resistance and low air leakage. It is intended that these provisions provide flexibility to permit the use of innovative approaches and techniques to achieve effective utilization of energy. 103.1 General. The provisions of this code are not intended to prevent the use of any material, method of construction, design or insulating system not specifically prescribed herein, provided that such construction, design or insulating system has been approved by the code official as meeting the intent of the code. Learn more about international energy codes.
Consider checking with the county you plan to build your yurt to be up to date on county building codes and requirements.




